Princeton
Maximise your investment in our Princeton granny flat design. Made to fit on the narrowest of complying lots you have the choice of 3 or 4 bedrooms to the main home and 1 or 2 to granny flat.
*Artists impression only. Windows, door sizes and finishes subject to design and package selection
Floor Plan
Brochure
Coming soon…
Inclusions
All our homes come standard with the Essential Package. Click here for more information.
Floor Plan
Block Width 12.5m
3-4 Bedrooms
2 Bathrooms
Double Garage
Additional Information: Optional 1-2 Bedrooms, 1 Bathroom
Other Designs
email us

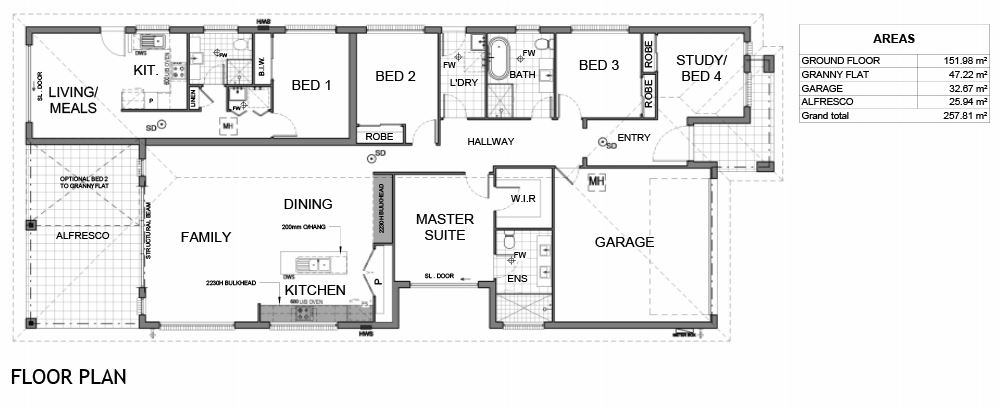
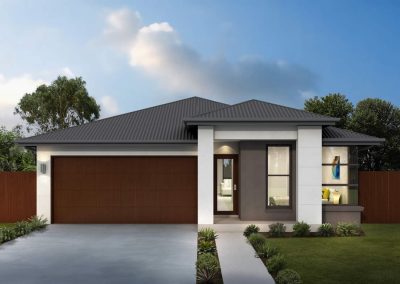
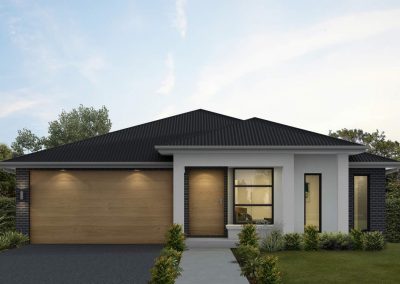
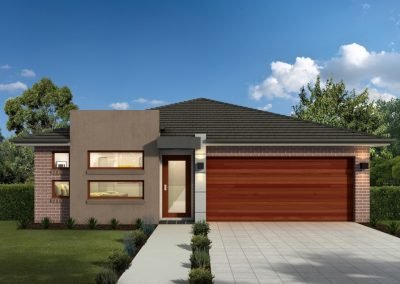
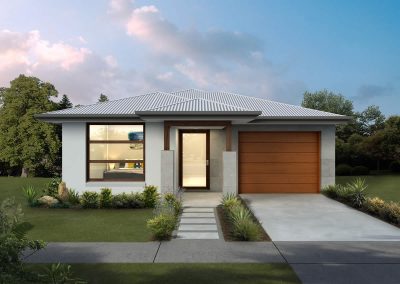

Dive straight into the feedback!Login below and you can start commenting using your own user instantly