Standford
We have it all covered with our Stanford design. The grand entrance study, theatre and a huge walk-in pantry to the ground floor with an additional lounge and rear-facing balcony to the first floor. What more could you want?
*Artists impression only. Windows, door sizes and finishes subject to design and package selection
Floor Plan
Brochure
Coming soon…
Inclusions
All our homes come standard with the Essential Package. Click here for more information.
email us

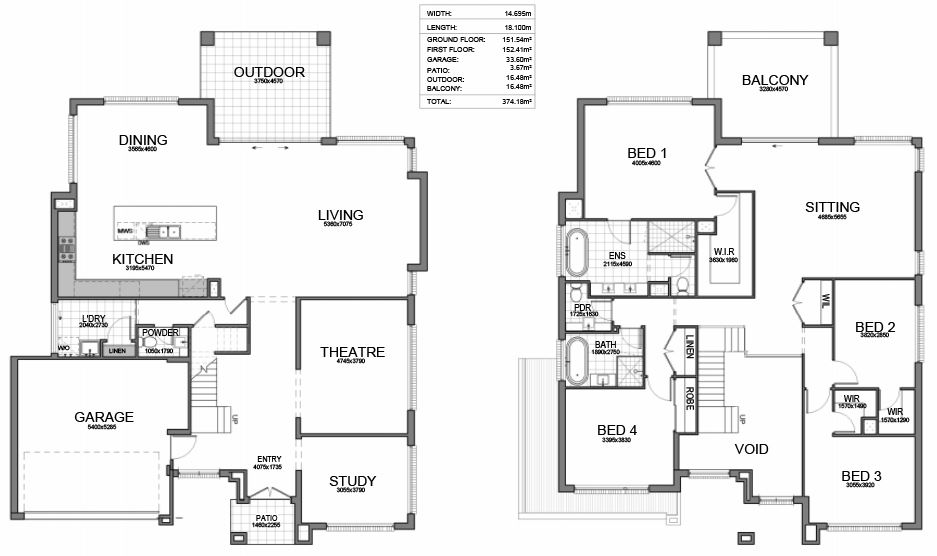
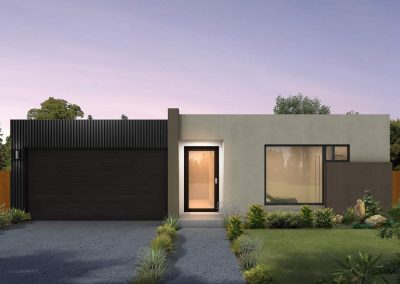
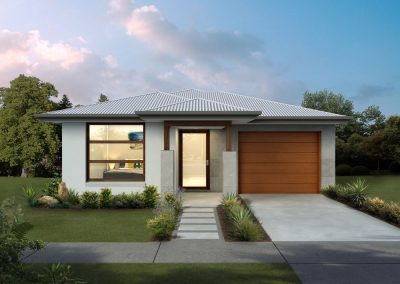
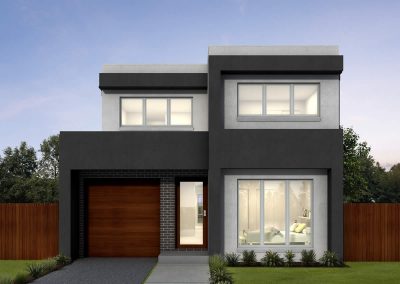
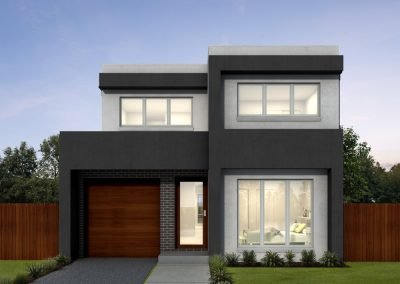

Dive straight into the feedback!Login below and you can start commenting using your own user instantly