Oakland
Designed around a huge kitchen area. The Oakland is perfect for large family entertaining with the kitchen central to living and dining areas which flows to the alfresco. Layout options available to cater for every family’s needs.
*Artists impression only. Windows, door sizes and finishes subject to design and package selection
Floor Plan
Brochure
Coming soon…
Inclusions
All our homes come standard with the Essential Package. Click here for more information.
Floor Plan
Block Width 12.5m
4 Bedrooms
2 Bathrooms
Double Garage
Additional Information: 2.5 Bathrooms Optional
Other Designs
email us

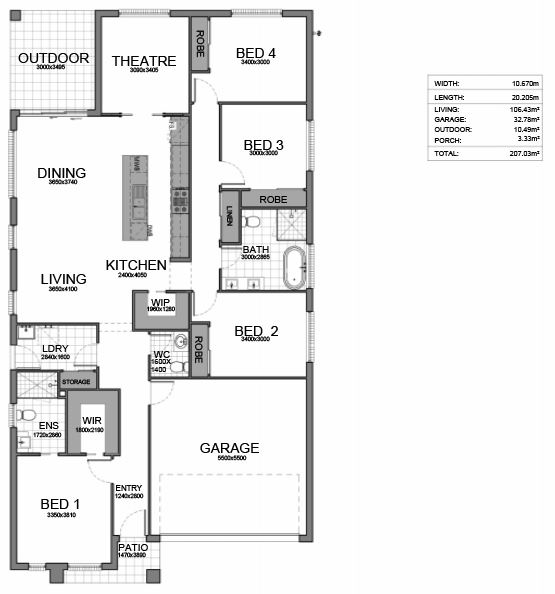
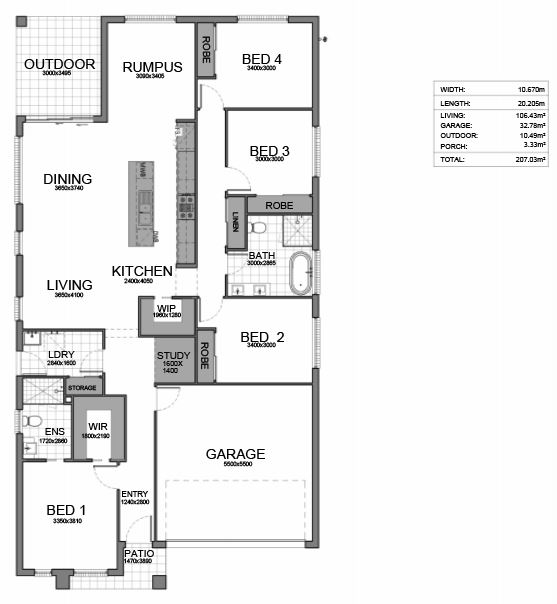
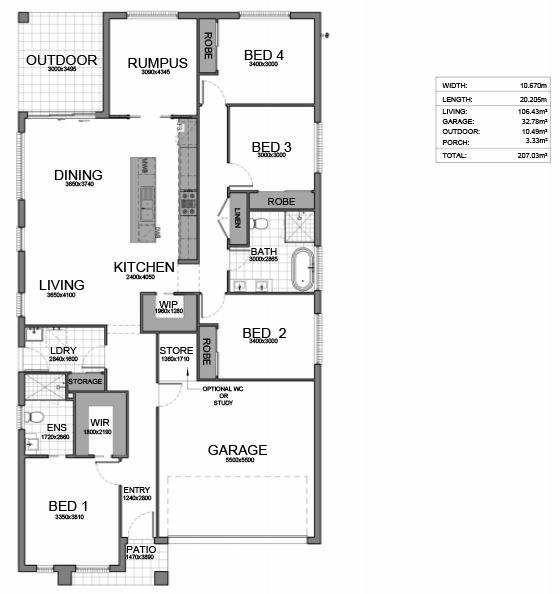
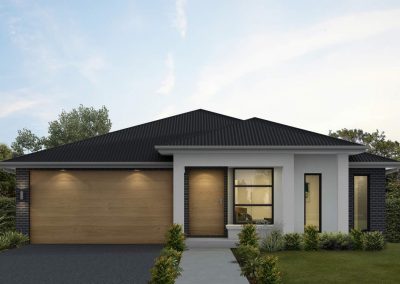
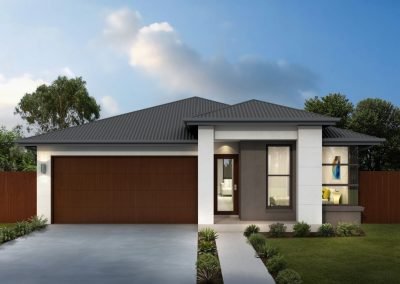
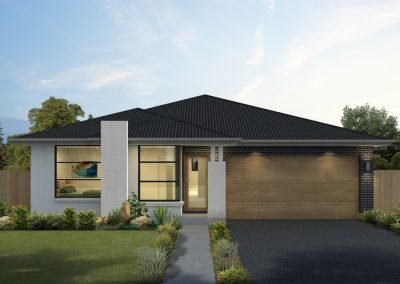
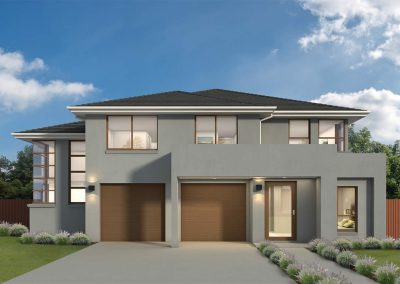

Dive straight into the feedback!Login below and you can start commenting using your own user instantly